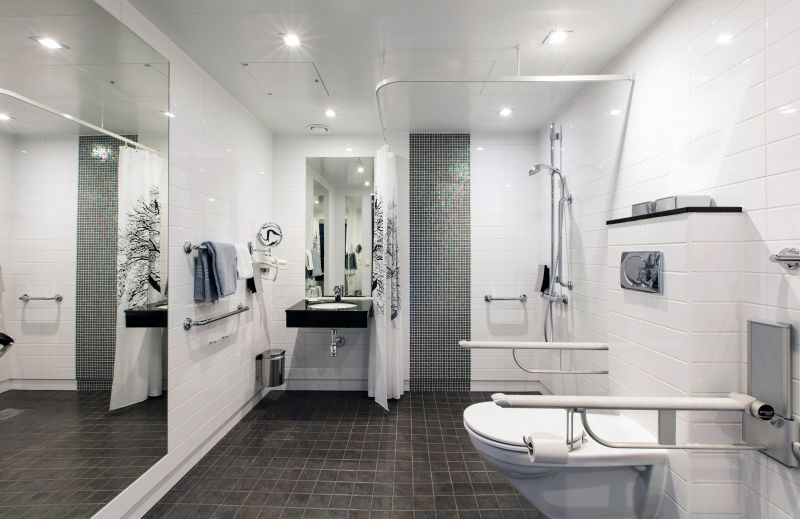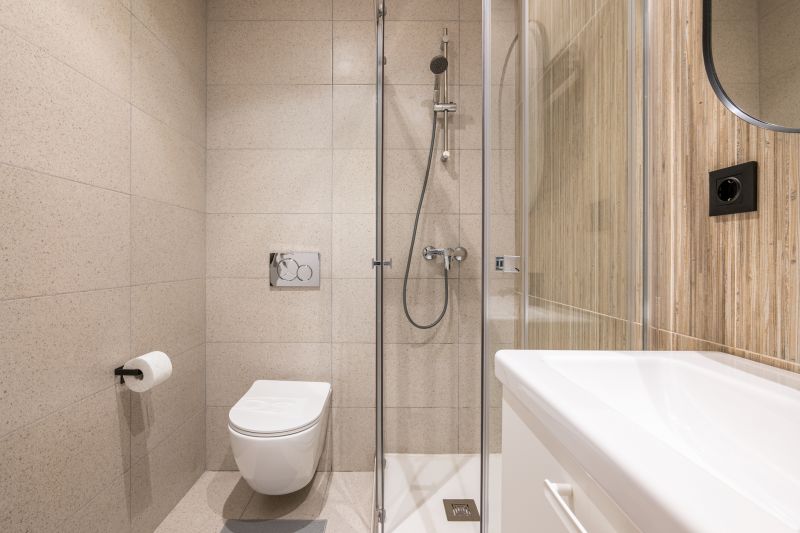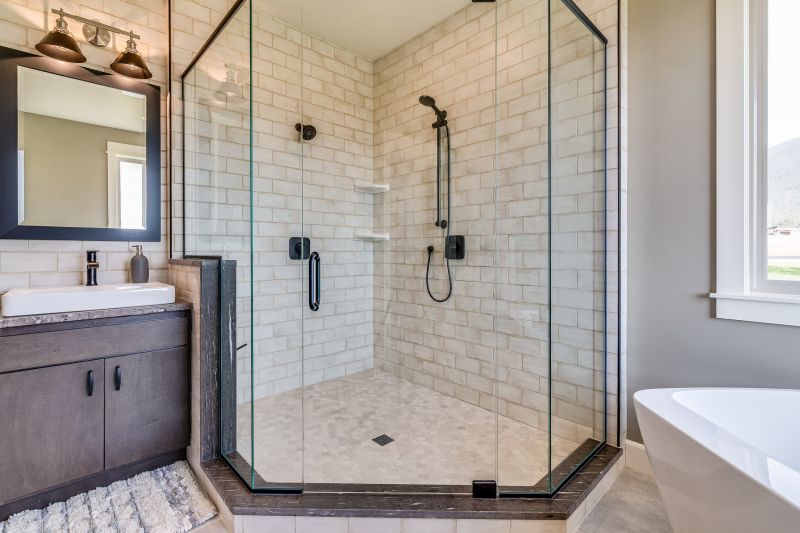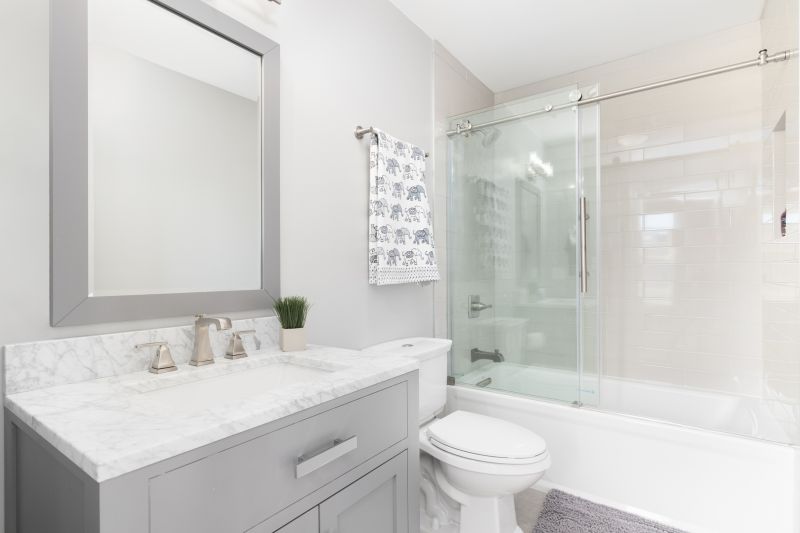Optimized Shower Layouts for Small Bathroom Spaces
Optimizing space in small bathrooms requires innovative shower layouts that maximize functionality and aesthetic appeal. Effective design strategies can transform compact areas into comfortable, stylish spaces. Small bathroom shower layouts often incorporate space-saving features, such as corner enclosures, glass partitions, and integrated shelving, to enhance usability without cluttering the limited space available.
Corner showers utilize often underused space, allowing for a spacious feel in small bathrooms. They typically feature a triangular or quadrant shape, fitting neatly into corners and freeing up additional room for other fixtures.
Walk-in showers with frameless glass doors create an open, airy appearance. They are ideal for small bathrooms as they eliminate visual barriers and make the space seem larger.




In small bathrooms, the choice of shower enclosure can significantly influence the perceived space. Frameless glass options offer an unobstructed view, making the area feel more open and less confined. Sliding or bi-fold doors are practical choices that save space, avoiding the need for clearance to open outward. Incorporating built-in niches and shelves within the shower area can also help maximize storage without encroaching on the limited floor space.
| Layout Type | Advantages |
|---|---|
| Corner Shower | Utilizes corner space, saves room, and offers versatile design options. |
| Walk-In Shower | Creates an open feel, easy to access, and enhances visual spaciousness. |
| Recessed Shower | Built into wall recesses to save space and provide sleek aesthetics. |
| Shower Tub Combo | Combines bathing and showering in a compact footprint. |
| Pivot Door Shower | Allows for easy entry, suitable for small enclosures. |
| Sliding Door Shower | Space-efficient, prevents door swing interference. |
| Curved Shower Enclosure | Maximizes interior space while fitting into small corners. |
| Open Shower Area | Minimal barriers, enhances openness, ideal for accessible designs. |
Innovative design approaches in small bathrooms are continually evolving, offering more options for maximizing limited space. From multi-functional fixtures to creative use of vertical space, these ideas help create a shower environment that is both practical and visually appealing. Proper lighting and reflective surfaces further contribute to a sense of openness, making small bathroom shower layouts a key element in effective space management.
Choosing the right shower layout depends on the specific dimensions and style preferences of the space. Whether opting for a corner shower with a sleek glass enclosure or a walk-in design with minimal hardware, each layout offers unique benefits. Properly integrated storage solutions and thoughtful fixture placement can enhance usability, making small bathrooms both functional and stylish.

